
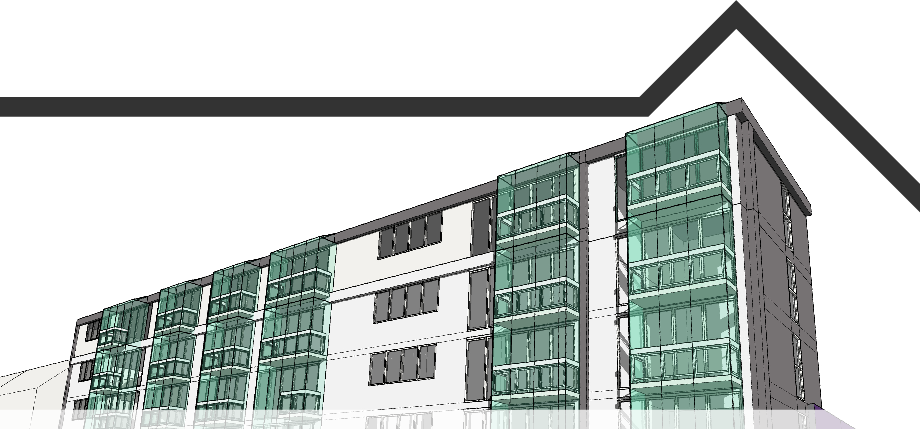
ARCHITECTURAL DESIGN
We provide a range of professional, insightful and comprehensive architectural design services for both residential and commercial applications.
Our Standards.
We have cultivated excellent relationships with local planning and building control authorities, in particular Eastbourne Borough Council and Wealden District Council.
Our invaluable experience dealing with local authorities allows us to reach viable and acceptable proposals for our clients, with a 100% success rate for planning applications to date.
We have, also, established close links with other local professionals, suppliers and contractors which allows us to deal with all specialist matters and obtain accurate and reliable works tenders and timescales.
We provide a professional, thorough and dedicated service, competitively and affordably priced. No matter the size of project, all of our clients receive the highest quality service, from the start through to completion.
Our Service.
Our architectural design services include:
Pre-planning Consultations.
Site surveys & Assessments.
Conceptualisation & Schemes.
Layout Plans, Elevations & Sections.
CAD Visualisations & Animations.
Planning Applications.
Full Building Regulations & Notices.
Party Wall Notices.
Works Specifying & Tendering.
Project Management.
We have considerable experience dealing with party wall issues, property conversions and specialist issues such as acoustic separations and improvements to thermal efficiency. We, also, work on projects from new build developments and extensions, to shop signage and other commercial applications.
For more information or to discuss a project, please contact Greg Barrett.
RECENT PROJECTS
PEVENSEY ROAD, EASTBOURNE.
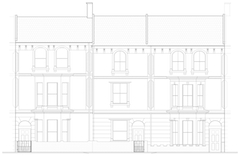
NEW BUILD DEVELOPMENT
Planning & Building Regulations for this new build in-fill development of 3x flats providing quality and spacious residential accommodation.
YORK ROAD, EASTBOURNE.
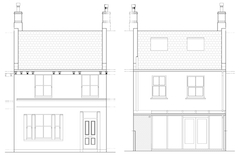
INTERNAL ALTERATIONS
Lawful Development & Building Regulations for internal alterations to improve useable space and provide an additional bedroom in the loft.
LINTHOUSE CL, PEACEHAVEN.
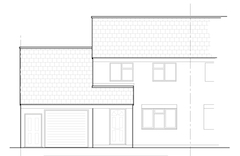
SIDE EXTENSION
Planning & Building Regulations for a new in-fill side extension providing a large garage with utility area and additional bedroom above.
BROOKVALE ROAD, SOLIHULL.
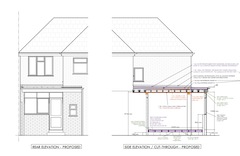
INTERNAL ALTERATIONS
Lawful Development & Building Regulations for internal alterations and re-build of ground floor extension to enlarge kitchen facilities.
PEVENSEY ROAD, EASTBOURNE.
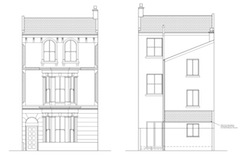
CONVERSION TO FLATS
Planning & Building Regulations for conversion of this Victorian Terrace property in a conservation area into quality and spacious self-contained flats.
PEVENSEY ROAD, EASTBOURNE.
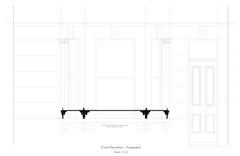
REPLACEMENT WINDOWS
Planning & Building Notice for replacement sash windows and internal alterations to improve thermal efficiency and useable space within this flat.